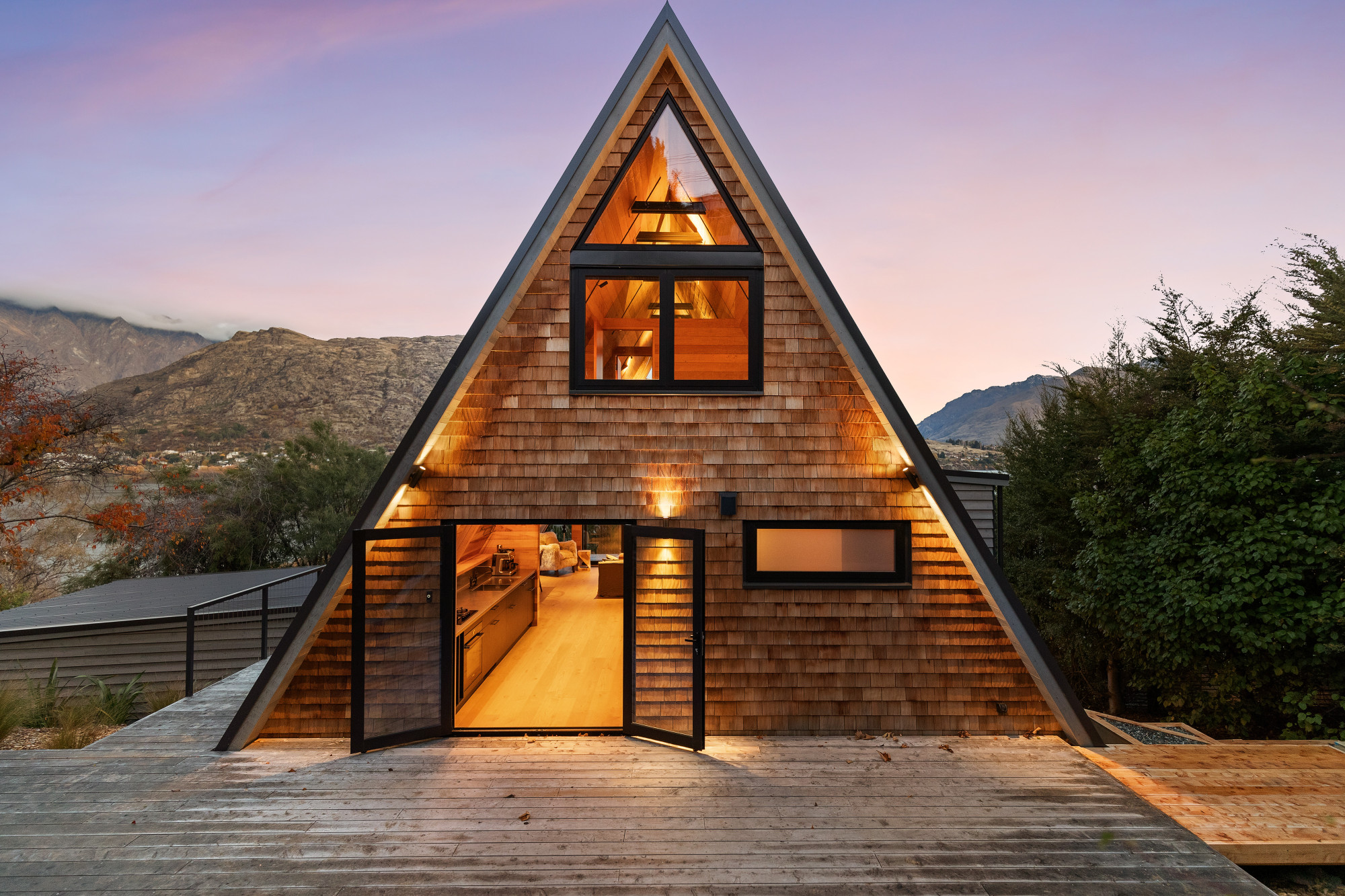
The Beech House
Above Frankton arm overlooking Lake Wakatipu, a once derelict 80s A-frame has been cleverly restored. This extensive residential renovation project won the Southern Regional Master Builders Supreme Renovation of the Year 2024.
Much of the focus was on the living room. Retaining the traditional A frame structure meant there was limited floor space, this needed to be multi-use area to provide comfort for alone time plus scope for entertaining.
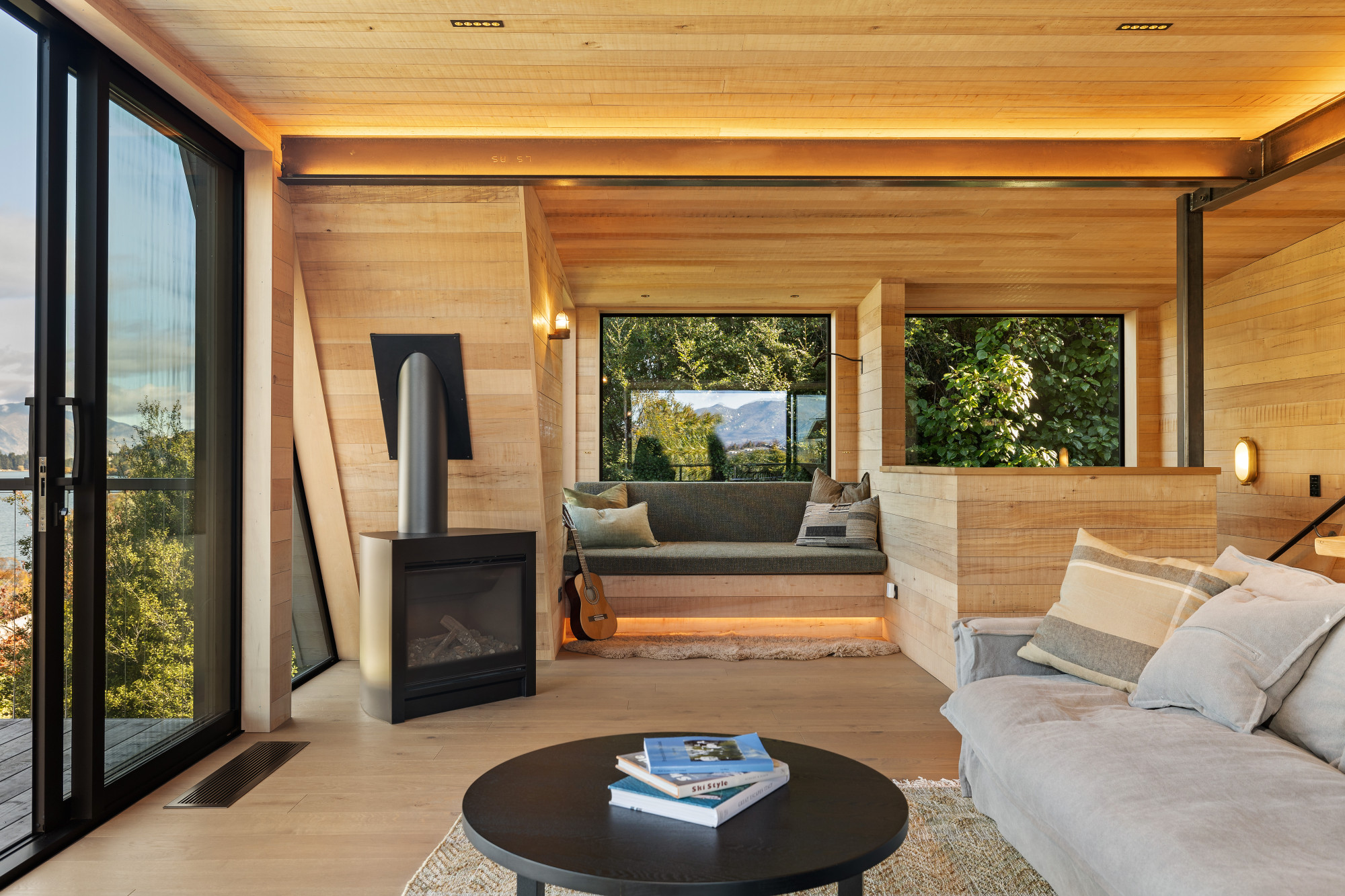
Lighting Control:
Strawberry worked with lighting designer Darkarts Studio to achieve a lighting design that compliments the home whilst minimizing wall clutter and giving users complete control over the mood.
Concealed LED strip and subtle downlights provide ample warm lighting, accentuating the A-frame structure and the interior band-sawn Beech walls.
A house-wide Dynalite control system provides simple, elegant control and the extensive use of DALI light fixtures means the majority of lighting can be dimmed to create the perfect ambience in every room.
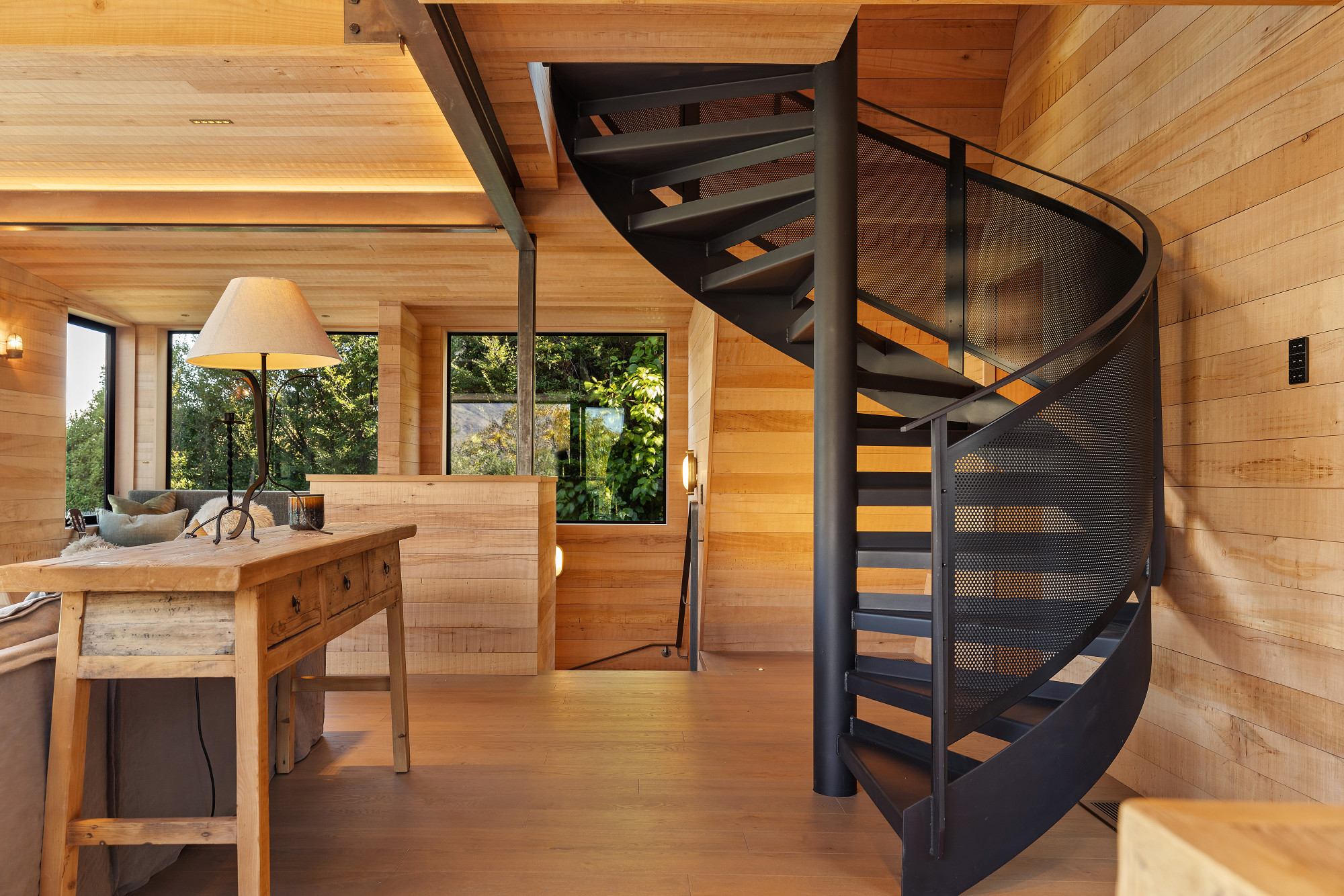
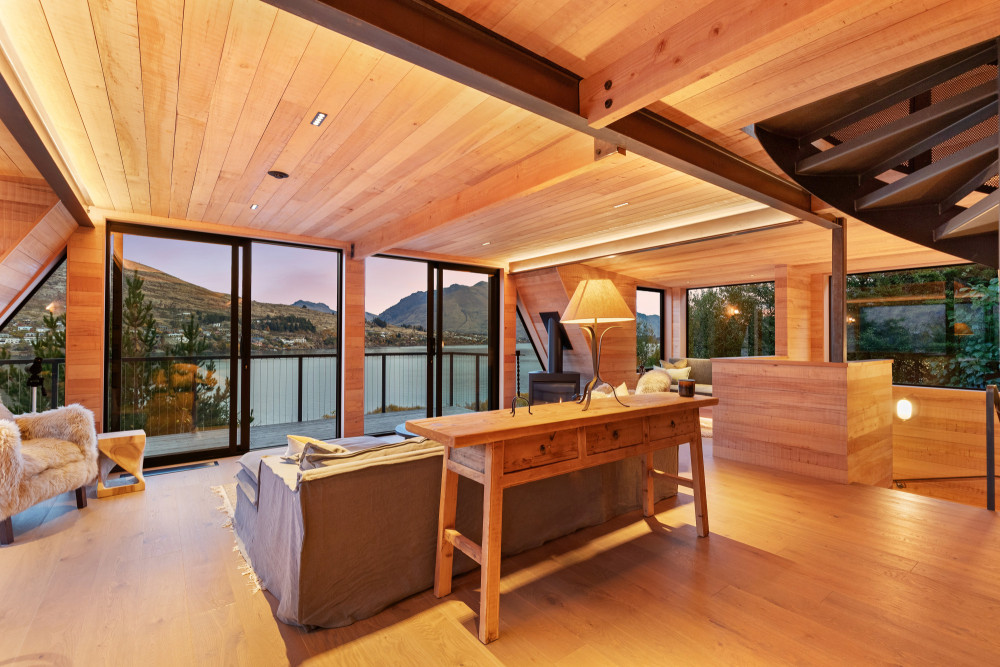
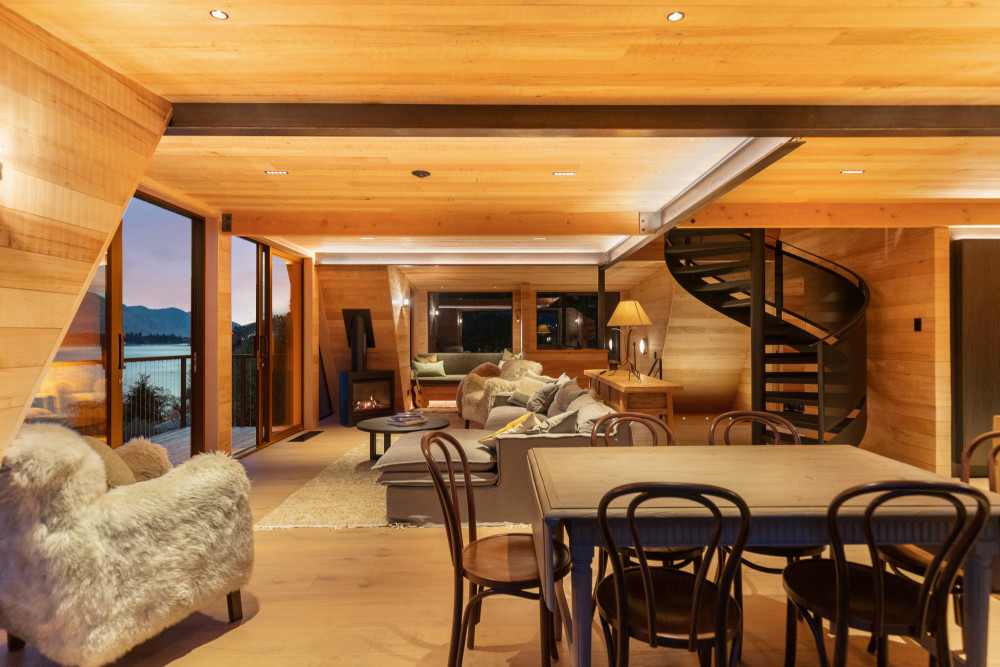
Project details: Builder - Velvin Building, Electrician - RLS Electrical, Lighting Design - Darkarts Studio